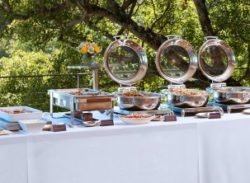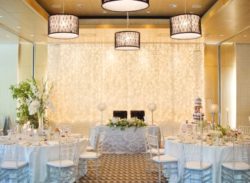Conferencing & Meetings
We are able to accommodate a variety of configurations for standard or custom requirements.
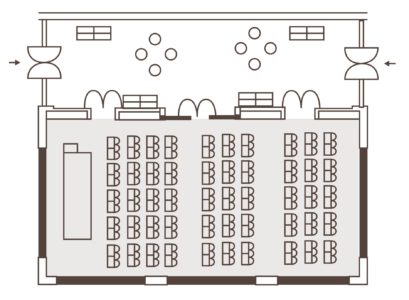
Classroom
Venues on both levels can accommodate:
• Large projection/AV facilities
• Combined: 130 delegates (setup dependent)
• Sub-divided: 45 delegates (setup dependent)
• 220m² (combined)
• 20.0m (L) x 10.0m (W) x 3.5m (H)
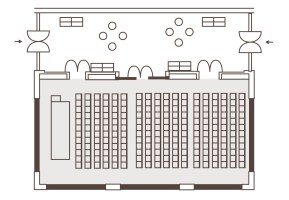
Cinema
Venues on both levels can accommodate:
•Large projection/AV facilities
•Combined: 180 delegates (setup dependent)
•Sub-divided: 60 delegates (setup dependent)
•220m² (combined)
•20.0m (L) x 10.0m (W) x 3.5m (H)
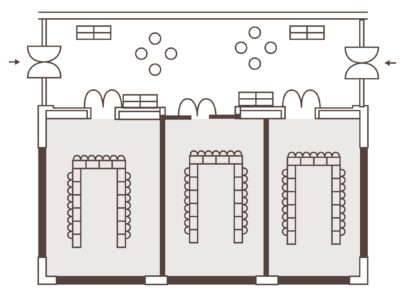
U-Shape
Venues on both levels are divisible into three separate spaces. Each can be individually equipped and catered for:
• 3 x 12 delegates or 25 delegates in all 3 venues combined
• 3 x 67m² (divided)
• 3 x 10m (L) x 6.7m (W) x 3.5m (H)
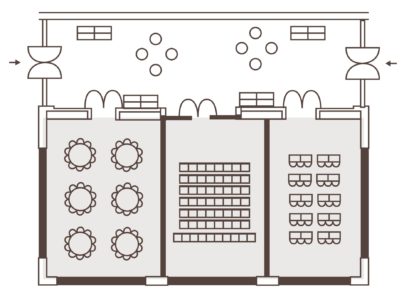
Alternative
Venues on both levels are divisible, for multi-purpose configurations, including:
• 45 guests classroom (setup dependent)
• 45 guests cinema (setup dependent)
• 55 guests banquet (setup dependent)
• Max 120 guests banquet (setup dependent)
• Additional breakaway venues in the Manor House are also available



